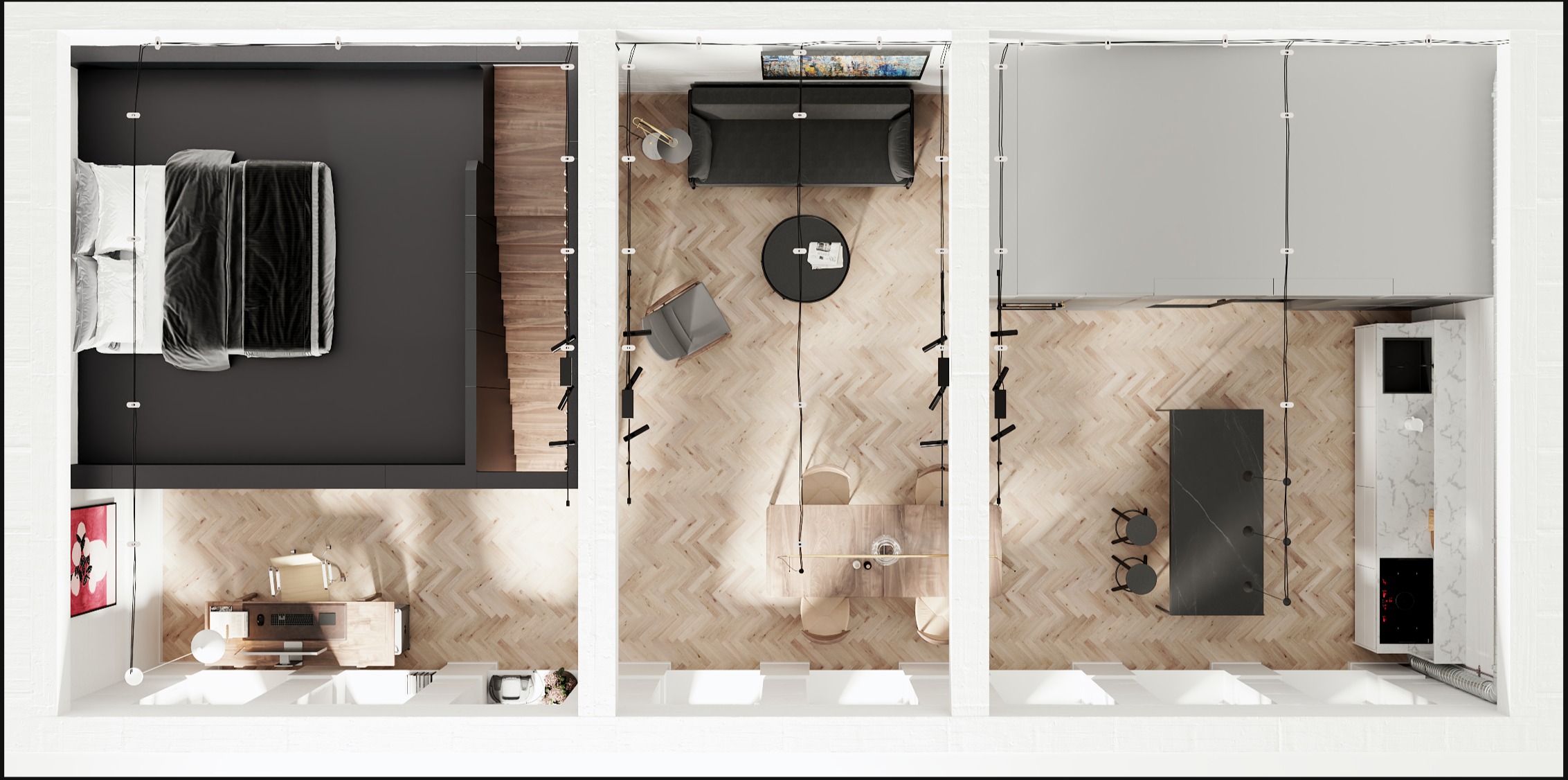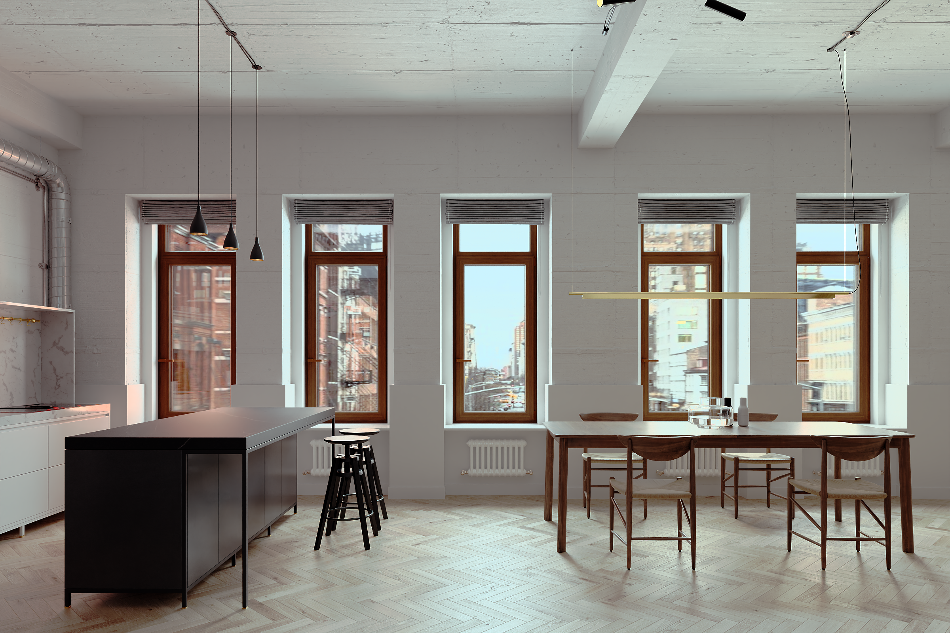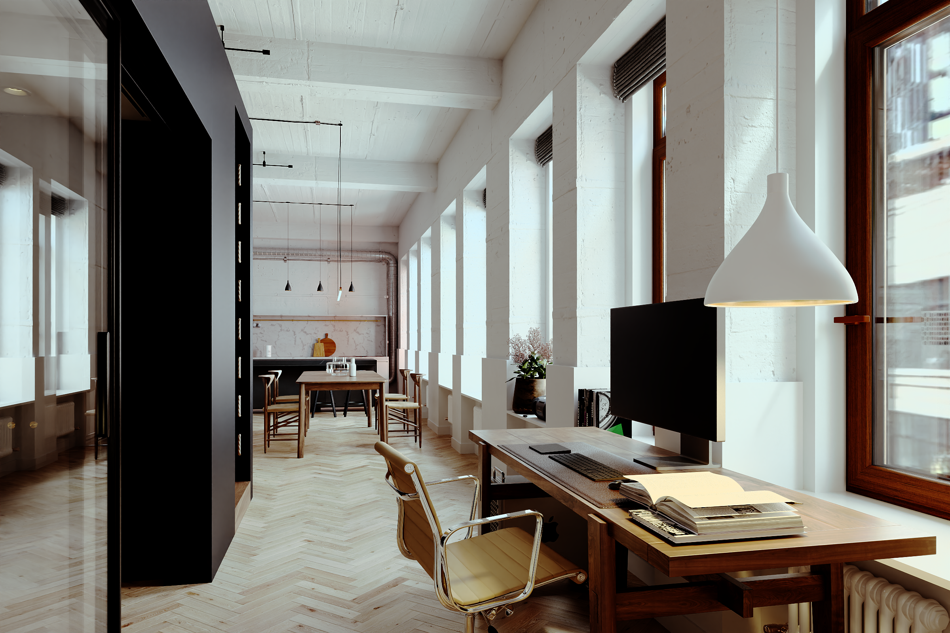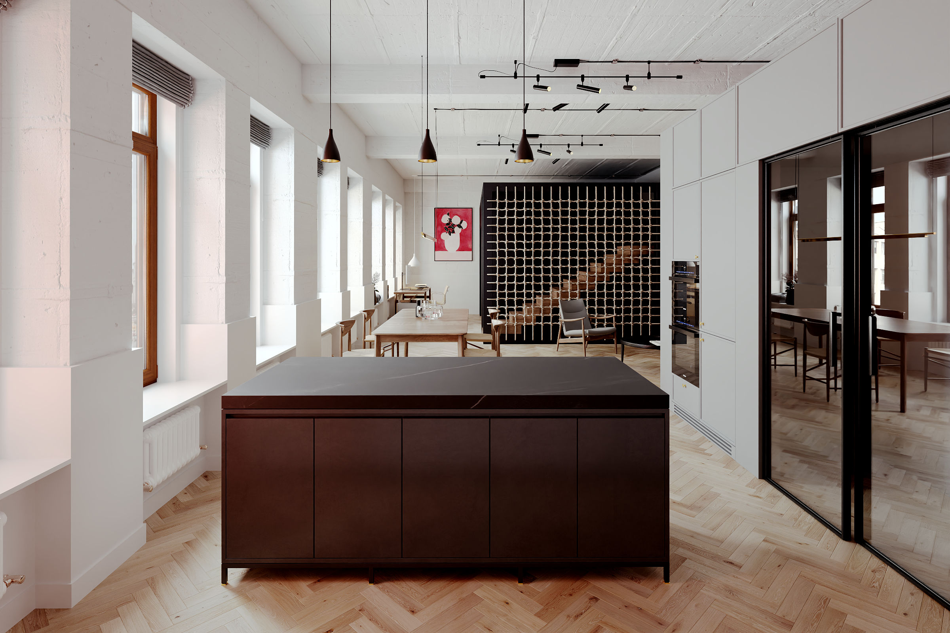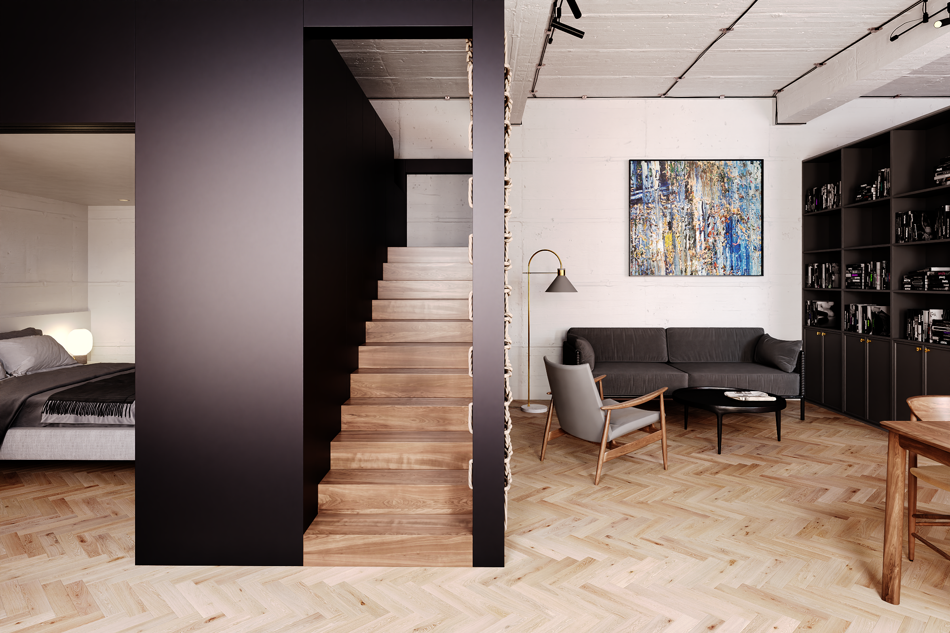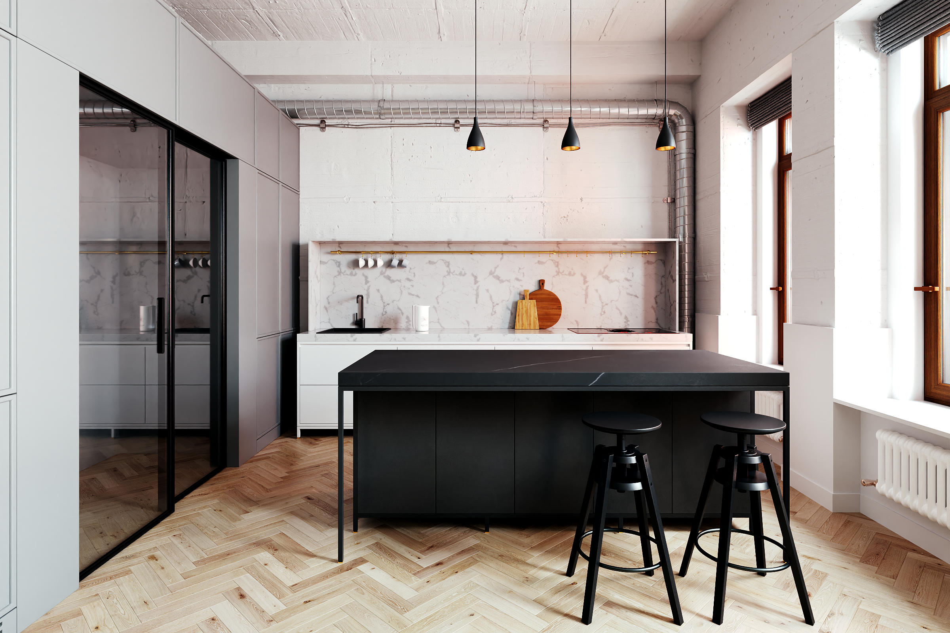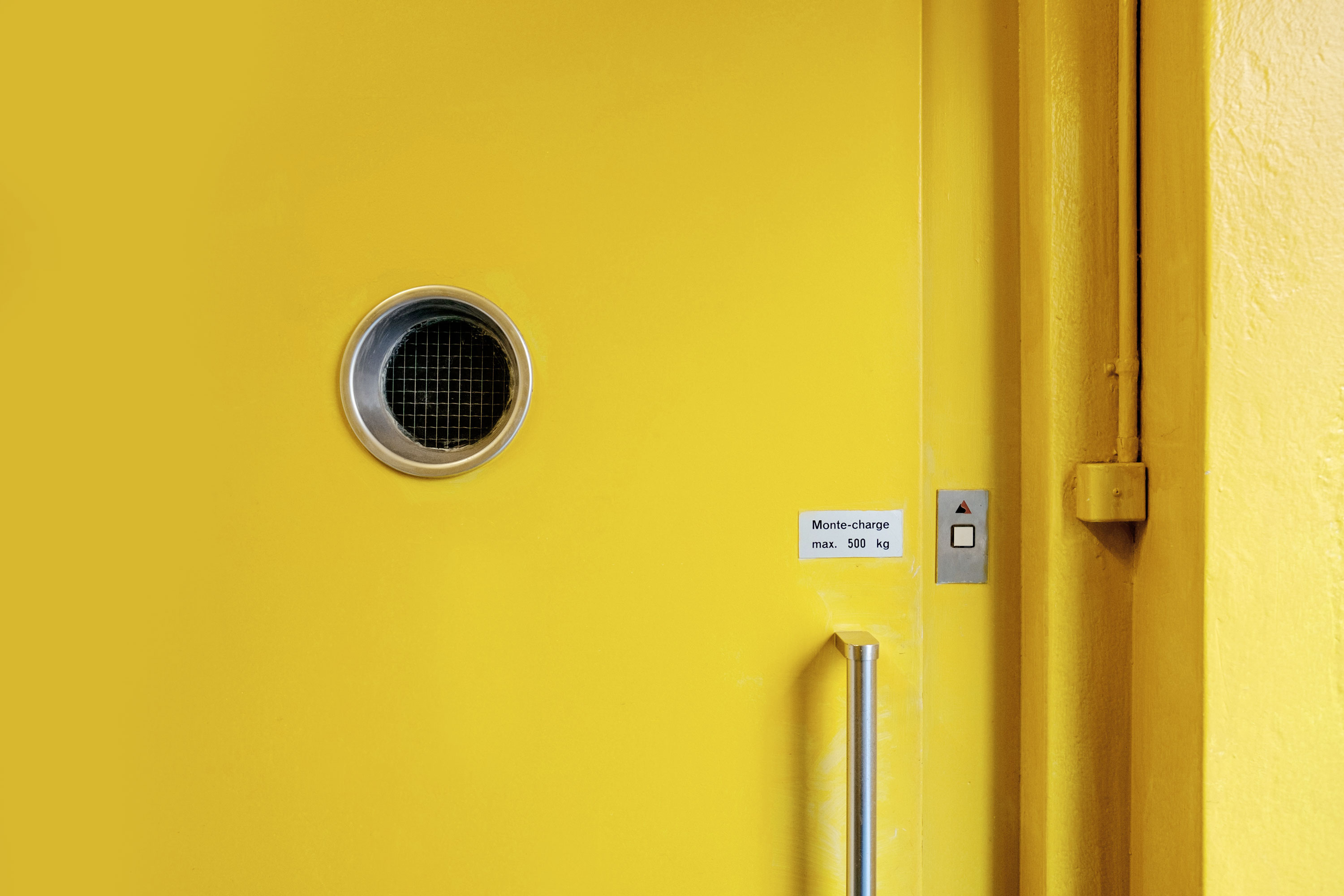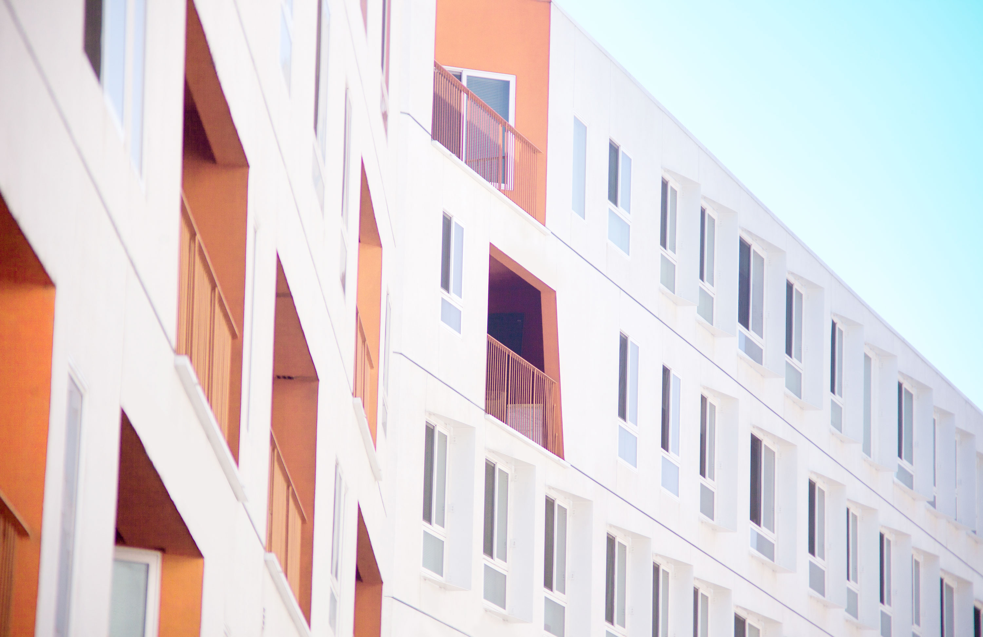top of page

2D Floor Plans
2D floor plans are two-dimensional diagrams that show the layout of a building or interior space from a top-down view. They are typically created using computer-aided design (CAD) software or drafted by hand.
Staging Design
Staging design is the art of creating an inviting and visually appealing interior space with the goal of enhancing the appeal of a property for sale. The focus of staging design is on creating a welcoming, comfortable and stylish environment that potential buyers can imagine themselves living in.
bottom of page
